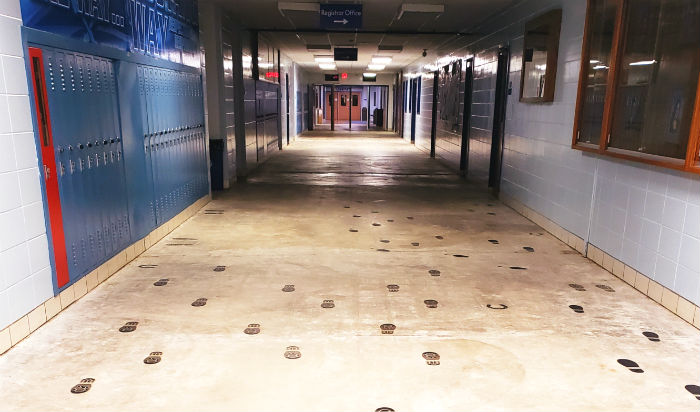Construction for the Master Facility Plan begins over spring break
More stories from Emmanuelle Copeland
Tiles on the A hallway were stripped. The glue was removed. The asbestos was abated. And footprints and horseshoes took their place.
Changes at DGS for the Master Facility plan kicked off over spring break with asbestos abatement of the floors in the A hallway and art classrooms in the B hallway as well as the installation of construction trailers in the parking lot on the east side of the building.
The weekly newsletter Facility Friday provides updates on the project. In the newsletter released on March 22, 2019, the purpose of the abatement was explained.
“The work will expedite the construction planned this summer, which will be to construct the administrative center. The center will centralize many student service offices including counselors, the career and college center, deans, social workers, psychologists and the principal, associate and assistant principals,” the newsletter said.
The glue used to fix down tiles in the older hallways of the building contained asbestos. Though normally this is contained beneath the tiles, which are regularly treated. Principal Ed Schwartz explains this process.
“The floor gets treated every summer, when we strip the wax off and re-wax them. That’s why they’re so shiny when everyone comes back in August,” Schwartz said.
But when the tiles are removed for construction the glue can pollute the air.
“You have to contain the areas. So [the construction workers] had walls of plastic at the end of the halls, so you couldn’t get in or out. And they did negative air pressure, so the air goes out and not into the building. So if there are any contaminants, nothing gets out of those areas,” Schwartz said.
Upon entering the school on Monday, some were surprised to find that footprint and horseshoe decals were placed on the floor of the A hallway.
“I told [the architects that] later on in the project we’re going to have some temporary walkways that may go through the courtyard. … And so I’ve talked to them and I said I want to make this fun for the kids. I might even let the kids do street art. … They came up with the ideas of the decals to lighten it up because otherwise it’s just a concrete floor,” Schwartz said.
Some students, however, weren’t as enthusiastic about this change. Sophomore Christopher Sapinski believes that they weren’t necessary.
“I think the decals are a waste of money, time and overall look strange on the ground. Their only practical purpose seems to be telling students they can walk there. But we already knew that, so it it seems pointless,” Sapinski said.
The other major change was the installation of construction trailers. Wight company provided these as part of their contract.This is where contractors will report to the managers and where meetings will be held.
According to Schwartz, no one is currently there full time. But two project managers will be present at all times during business hours starting in May or June.
Starting next year, some construction will be held while school is in session.
All contractors will have run through safety checks and have ids on them. And currently there are no plans to have classrooms outside of the building.
“We will always have classes held indoors. We won’t have any classes held in trailers or temporary classrooms,” Schwartz said.
But Principal Schwartz has an optimistic view on the future of the school due to the changes ahead.
“Kids learn differently now than when I was in high school. Yet, the building isn’t any different. … So I believe we will create an environment that reflects the ways people need to learn now,” Schwartz said.
For weekly updates about the construction through the online newsletter: Click here.

