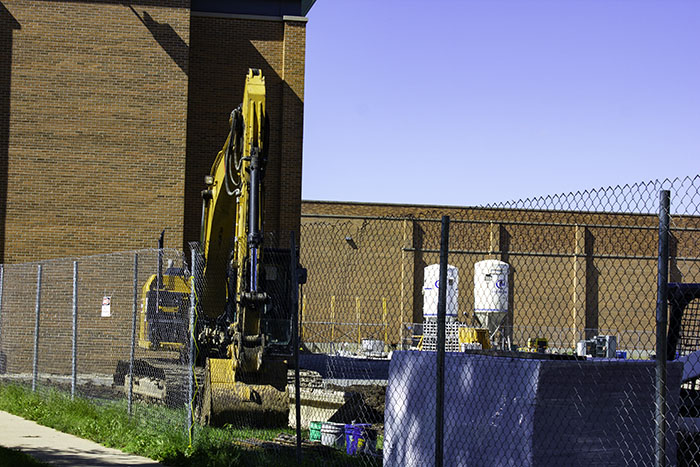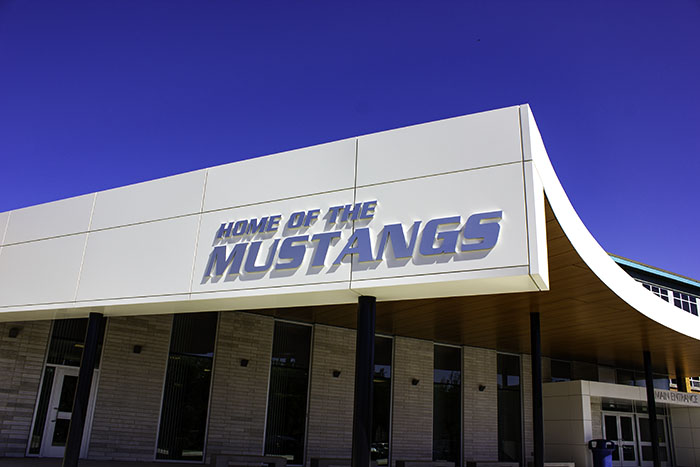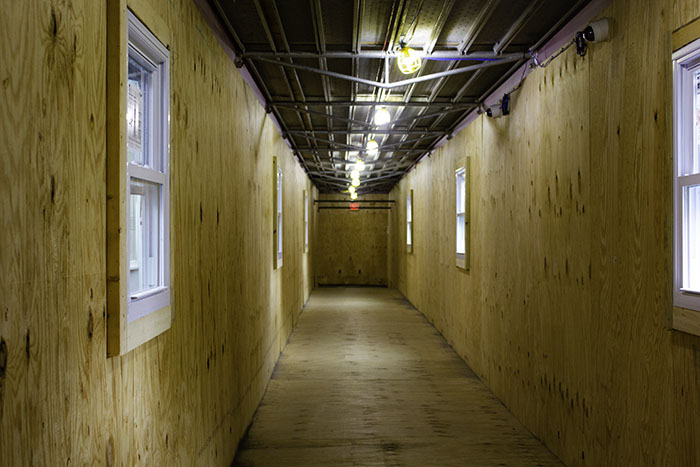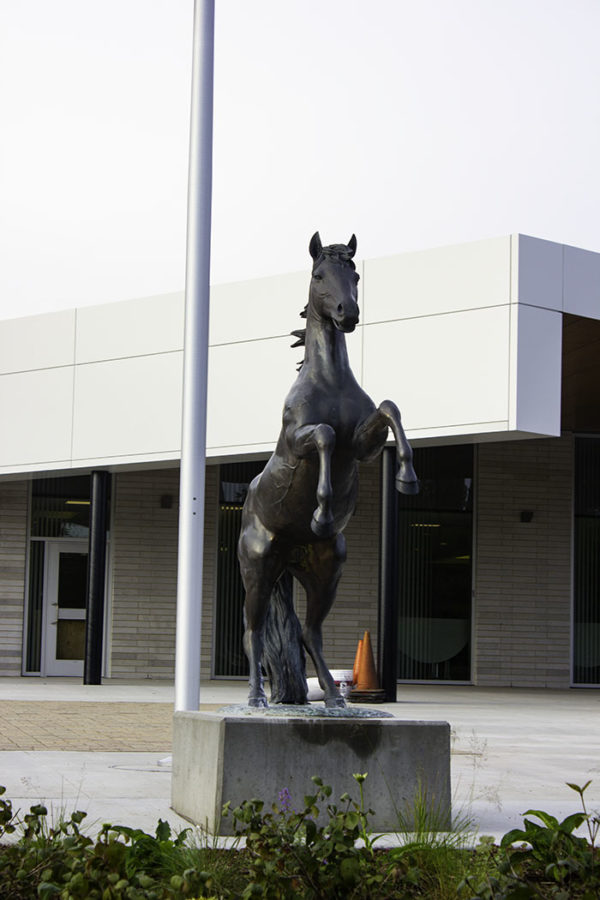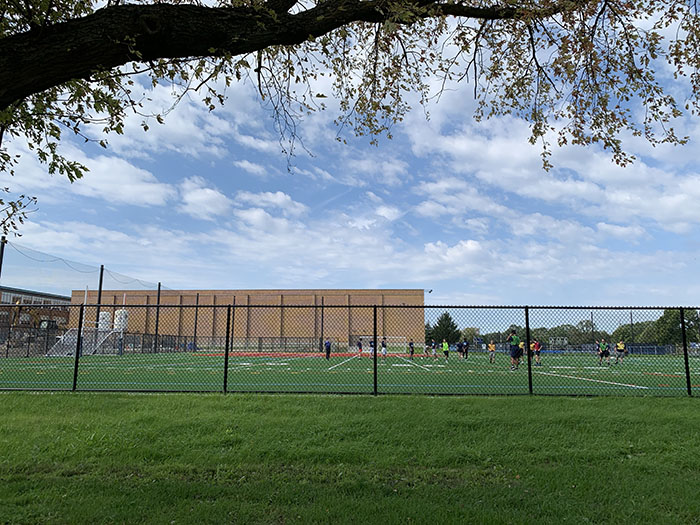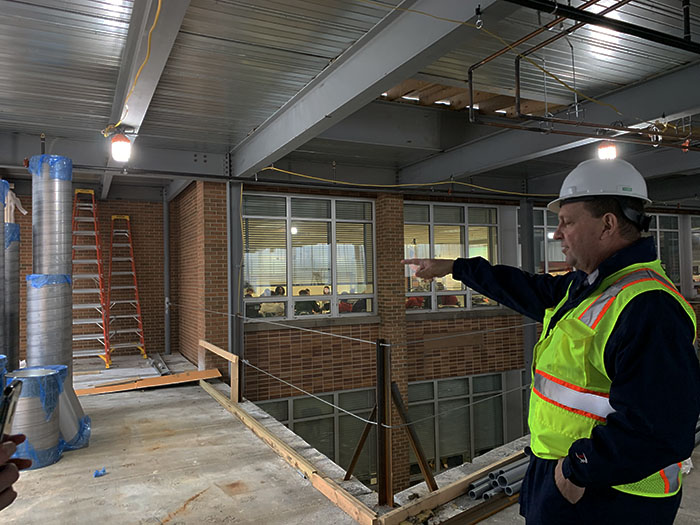MFP construction underway at DGS
October 4, 2019
In March of 2018, District 99 residents voted in favor of the Master Facility Plan. With that, the $136 million project had begun. Since then, construction has started at DGS with Phase A being completed over the summer of 2019. This includes new culinary rooms, a new turf field and security updates, all of which have affected the lives of students, parents and faculty.
View other updates about the Master Facility Plan here and here.
Security adjusts to construction layout: Rerouting their routine
Throughout the school, the security staff and student supervisors have had to adapt to the new layout and changes done to DGS. Head of security Dan Niemann explained how these changes affected the security staff’s daily protocols and routines.
“What we have to do is look at the allocation of where we have our manpower, and we ultimately have to have somebody on one side of the school and someone on the other– before we could position [officers] on the corners and we could monitor two hallways at once. We can’t do that anymore,” Niemann said.
As more space is added to the DGS building, new plans and routes for the guards to patrol had to be adjusted as well. Dean of students Angela Earwood commented on how they’re working to make staff more efficient.
“We still try to station security and student supervisors in areas where we have high traffic, given the amount of staff we have. We only have so many security and student supervisors to work with, so we take the numbers we have and we figure out what are the most needed spots for them to be in, and we put them there,” Earwood said.
In contrast to the nuisances the construction has caused the security team, the new office for their department is what could be considered an upgrade. The security office has been relocated to the right of the cafeteria, from where it was previously located near the library. This provides a more strategic overlook for the schools high traffic areas.
Niemann went into further detail with the security office’s new additions.
“We’ve increased the number of cameras, so we’re getting more cameras as the size of the building increases. At the same time, we have a program that we use for checking all visitors that enter the building,- and it helps us identify if there’s someone who shouldn’t be in the building or could cause harm,” Niemann said.
Contrary to popular belief, the number of security personnel has not changed since the 2018-2019 school year. In fact, there is currently an open position for security personnel. Earwood elaborated more on this topic.
“Mr. Mack has moved onto being a police officer. So he was replaced by another man, Mr. Navajaar… We currently have one position open and we have been working to fill that [position]. We will be getting an additional security member, just not yet,” Earwood said.
The school’s new layout has also facilitated the way the security staff directs students around. The schools’ administrative offices were once scattered around the school, yet Niemann states that is no longer an issue.
“They’ve narrowed down where the offices are so now it helps us in the sense that when we need to get students to the right offices, we can get them there as opposed to when they were spread out on the campus,” Niemann said.
Ultimately the construction has not only impacted the building itself, but the faculty as well.
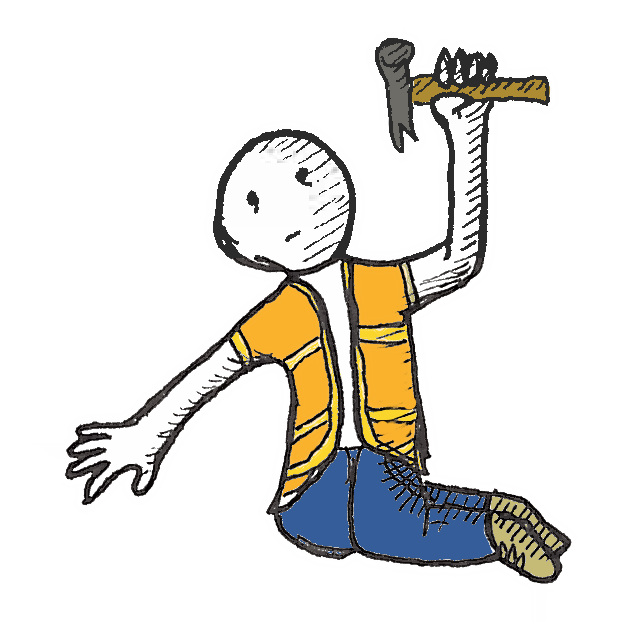
A Hallway or hardware store?
Upon entering the first floor A hallway of DGS, the scent of plywood and view of overhanging metal bars are indistinguishable from the hardware section of Home Depot. Except, this is a hallway full of teenagers instead of an aisle with tools and appliances. Because of this, the temporary A hallway at DGS has gained much attention as the school year has begun.
The replacement walkway is made out of wood, with two windows and makeshift entrances to the new deans’ and counselors’ offices. This space is smaller in width than the traditional hallways throughout the school. Junior Julia Grippo shares that this makes traveling through it more difficult.
“I think it’s really inconvenient how tiny and crammed it is,” Grippo said.
Freshman Marty Blader agrees that moving through the new A hallway is difficult.
“There’s not a lot of space to walk through and it’s loud and crowded. I try to avoid it most of the time, but one period I have to go through it,” Blader said.
The new wood hallway has also changed the layout of many offices. The administrative offices are now only accessible through the wooden hallway. According to social worker Tracey Salvatore, a big inconvenience is the confusion that has been caused by it.
“People used to come meet with me in D107, and for them to now come through the wooden walkway, it’s a little bit confusing,” Salvatore said.
There are many complaints to be made about the temporary pine box hallway, but the future of the A hallway seems to be promising. By the end of construction, the wooden hallway will be completely removed and the offices will connect directly to the student learning commons. Until then, the school will continue using the wooden hallway to travel across the first floor.
The inside of the walkway has been filled with boards designed and painted by school sports teams and clubs. The outside of the hallway also received new enhancements. Principal Ed Schwartz explains how the hallway has been decorated by students to properly fit DGS’s environment.
“A blue background has been painted on [the hallway], the art classes and art club painted trees on. We’re going to have painted across the top ‘Leave your mark on DGS’ and during homecoming week people could go out and put their handprints out there as the leaves on the trees,” Schwartz said.
Although inconvenient, the nuisances of the A hallway are said to be necessary in order to reach the completion of the school wide construction. According to Salvatore, the benefits outweigh the negatives.
“I think it’s a very nice space, I think the students will benefit from it, especially once the [learning] commons is attached. Overall, it is really positive and I like the vision [for the school],” Salvatore said.
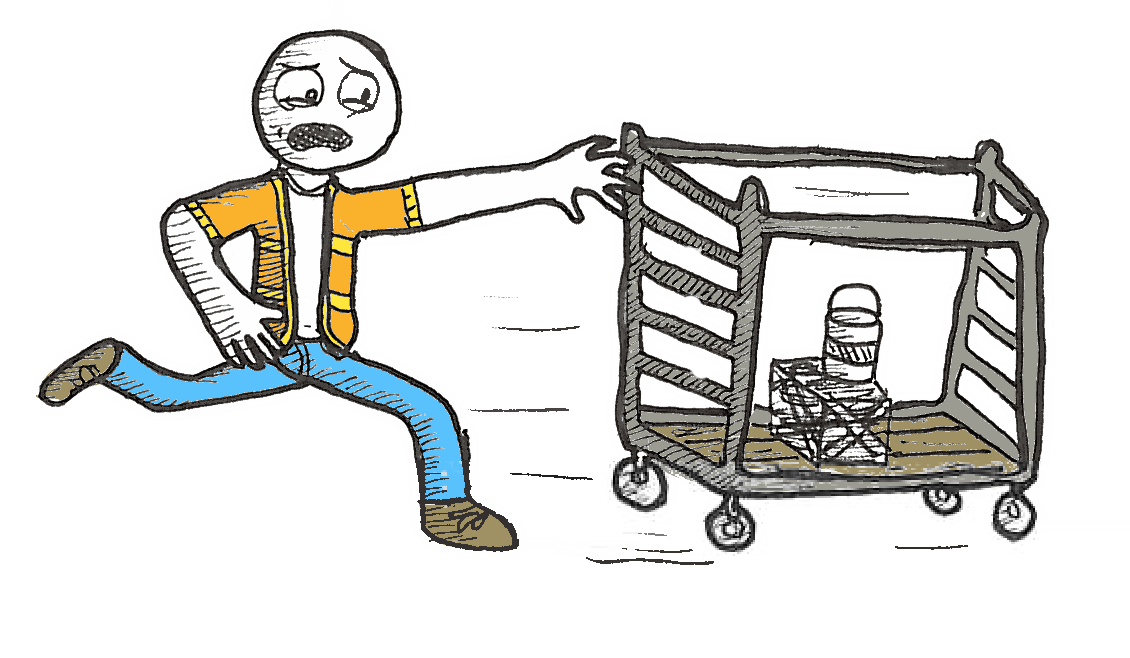
Parking vs. pedestrians: Construction creates confusion
The parking was affected by construction. The pick-up drop-ff line is now by the West Events entrance.
Since the start of construction, many changes have been made to the DGS parking lots. This includes changes to the visitor parking, changes in entrance, experiments with traffic flow and navigating new traffic changes.
One of the major changes is the change of the main entrance, which has moved from one side of the building to another. Another change is the three way stop. Principal Ed Schwartz explains the new three way stop that has been added since the 2018-2019 school year ended.
“We put a three way stop in down at the west events drive because the cars coming east and west never had to stop and kept coming in, so more cars came in and none ever had to come out. That is why we did a three way stop for our busiest times,” Schwartz said.
With the visitors parking moved from one side of the school to another, the bus lot has been moved to make space for the new visitors parking lot. Schwartz talks about the main entrance change and how it affected other areas such as the bus lot.
“The new main entrance changed everything, because it changed where the visitor lot is and [where] the bus lot [was]… Trying to get the buses to pull in at this east end, and having them make that turn was almost impossible coming from the Norfolk side. That is why we had them come in this new way,” Schwartz said.
A common way DGS students get to school is by driving. There are two places for students to park their cars, the senior lot and the bus lot. Those with bus lot parking passes must leave after 7th period before the buses come in.
Senior Alex Wiggins is a student with a bus lot parking pass and explains what it’s like to park in the bus lot on a daily basis.
“In the morning it’s sort of crazy if you leave later, we usually get here around 7:30 so it’s not that bad, but later I know it gets bad. When I’m leaving, I have early dismissal, so it’s not bad,” Wiggins said.
The majority of students who park at DGS are placed in the senior lot. Tara Pikey is one of the many students that has to navigate possible traffic after school ends. Pikey talks about what it’s like leaving the senior lot at 3:20 p.m.
“There is a lot of people [in the parking lot]. It’s because everybody is trying to get out the exits that we have if you are turning… I turn right, so if you are turning right you all [usually] have to go through one exit,” Pikey said.
Pikey also believes that the new changes have made the parking lot worse.
“Now we have all these new stop signs and new pedestrian walkways, which is great, but at the same time it’s a lot harder for cars to get around. Especially because some of the stop signs don’t make any sense, because you are stopping in the middle where other cars are trying to go,” Pikey said.
However, some students have ideas that they believe would make the parking lots and areas surrounding more efficient. Wiggins is one of these students.
“The senior lot should have more entrances and exits because there are only two right now. It makes it really hard to get out and get in,” Wiggins said.
Students voice opinions on beginnings of MFP work
Since the Master Facility Plan going into motion this past summer, students have had to adjust to the new and current additions to the school. The new A hallway, adjustment of students lockers and current construction have caused students to feel several different ways.
With the wooden hallway put into place over the summer, students with lockers that were once there received new lockers elsewhere in the school. Principal Ed Schwartz explains the process:
“The entire A-hallway was demolished, including the lockers. We saved some of the lockers so that we could use the parts from them to fix other older lockers in the building. The students who used those lockers were assigned a new locker,” Schwartz said.
Senior Oneida Byrd feels as though the process of getting the new lockers was vague and unhelpful.
“After I got the email [saying the lockers were torn down], I did not get any response or assistance about my new locker. In the mail I received my new locker and combination, but that was it,” Byrd said.
Byrd continues: “The first day of school I took about 10 minutes trying to find my new locker because the way lockers are set up at school is super confusing. A set of lockers can all be apart of the same 100’s value, but jump around,” Byrd said.
Not only did lockers seem to be more confusing for students, but the construction has caused distractions during class. According to sophomore Jillian Heiling, the construction tends to be especially disruptive during some of her classes in the C hallway.
“In certain classes I can hear loud buzzing noises and clangs from above. It can be very distracting, especially when I’m trying to focus on school work,” Heiling said.
Social studies teacher Derek Hoovel expresses his frustrations as running his classes seem to be harder with the diversions present outside.
“We’re doing OK at blocking out [the distractions] sometimes it can be a little rough… outside my classroom they’re building a whole new wing, so today it sounded like a wrecking ball hit the side of the building,” Hoovel said.
Junior Nolan Chaidez can agree to this, as most of his attention goes to the construction instead of his schoolwork.
“Some of my classes are right next to the construction near the new turf field, and it’s incredibly distracting. I spend a good amount of time just staring at what’s going on outside,” Chaidez said.
Chaidez, who is also on the cheer team, explains how the construction affects his life even after school hours.
“[Parking for sports] is crowded after school and cars will cut each other off to get their kid and leave. The [current] design for drop off/pick up at the West Events entrance should be back to its old ways,” Chaidez said.
Junior Nina Pinto has a different take, as she finds the construction to be beneficial for DGS athletics.
“I played on the field with my friends once, and I’m looking forward to get to practice on it during soccer season,” Pinto said. “I’m glad I’ll be able to experience what it’s like to be involved with something that was just built at school,” Pinto said.
Heiling feels something better will come out of construction although it is currently disruptive.
“Overall, I feel like the new additions and changes to the school have been temporarily negative, yet in the end I’m sure it will all have been worth it,” Heiling said.
The Master Facility plan will be completed in the fall of 2021.

Read more about earlier construction (Click Here):
